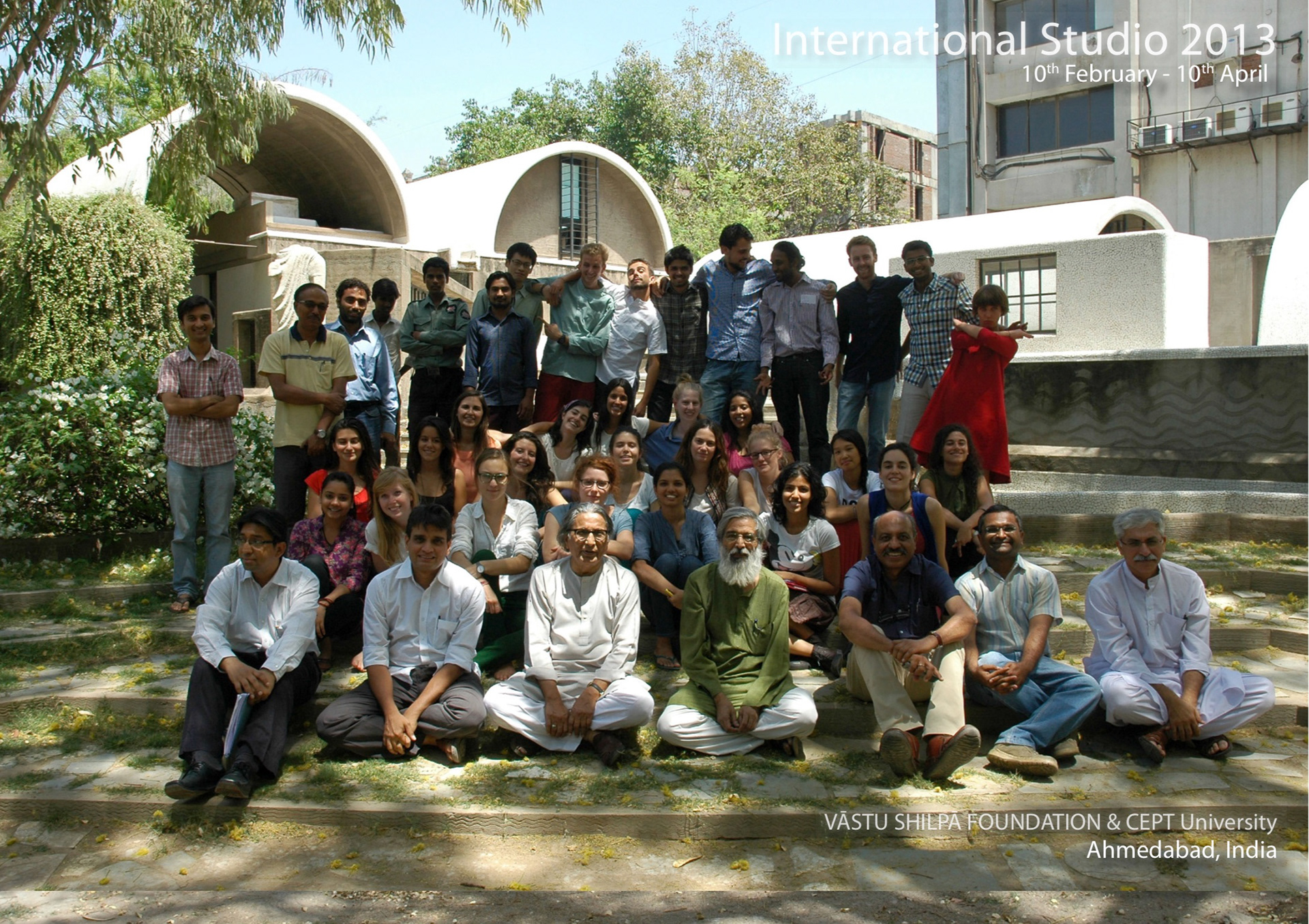This project was part of a collective studio at the Vastu Shilpa Organization, founded by Indian architect Balkrishna Doshi. Stretching over two months the workshop included students from Aachen, Madrid, Delft and India.
The images below are merely a representation of the outcome of a participatory process, with extensive discussion with the inhabitants of the settlement, along with lectures and discussions with many of indian leading intellectuals on the subject of informal settlements.
The images below are merely a representation of the outcome of a participatory process, with extensive discussion with the inhabitants of the settlement, along with lectures and discussions with many of indian leading intellectuals on the subject of informal settlements.
Yogeshwar nagar is an investigatory exploration of potential interventions to Yogeshwar nagar, an informal settlement in Ahmedabad, India. It aims to empower the inhabitants while improving the current condition by reworking the existing building fabric and infrastructure.
Yogeshwar Nagar settlement is representative of 80% of the city's slums in terms of living conditions and ownership issues. The site inhabits about 1,000 families in an area of 9.26 hectares, which results in a density of 540 persons per hectare. Most of the residents are self-employed, with a large number working as manual workers or in the informal sector. The houses are a mix of permanent and temporary accommodations. Even if the typical household belongs to the low-income group, it belongs very much to a progressive society with high standards.




house below street level - flooded every monsoon season

house below street level - flooded every monsoon season

no street pavement - no sewage system

np street pavement - no sewage system

lack of infrastructure - no sewage or waste system

lack of infrastructure - animals searching for food on dump

production of claypots in middle of 'slum' - potential cooperation

small tempel on the side of street

big families living in one shared, multifunctional room
Development of the settlement:
The informal settlement Yogeshwar Nagar is located in Vasana, in the former "green belt zone" of the city of Ahmedabad.When the area was declared a "green belt" in the 1970s, the original owner of the land illegally sold small parcels of land to property owners at low prices. This was done in three phases by separate agents, which explains why three different plot sizes and development patterns emerged.
The first land sold was in the northeastern quarter of the site. The second group formed the southeast quarter with smaller lots. The third part was the western part of the site, which, in contrast to the linear streets of the eastern parts, has the largest plot size and an organic development pattern.
The buyers of these land within the green belt could not be recognized by the government as legal owners and were not provided with basic amenities such as water, sanitation and electricity for years.It was not until the end of 2012 that the settlement received basic electricity, water and drainage facilities through the efforts of the NGO SAATH and its “slum network project”.
The main street, Vasana, runs along the northern edge of the site and the APMC (circular building) across from the site is a busy landmark. On the other side of the site, next to the APMC market, a new subway station has been proposed by the government. The road junction at the site is expected to grow in importance in the years to come as the connectivity and development of the area increases; and the land value of Yogeshwar Nagar is expected to increase.
Results of neighborhood survey:
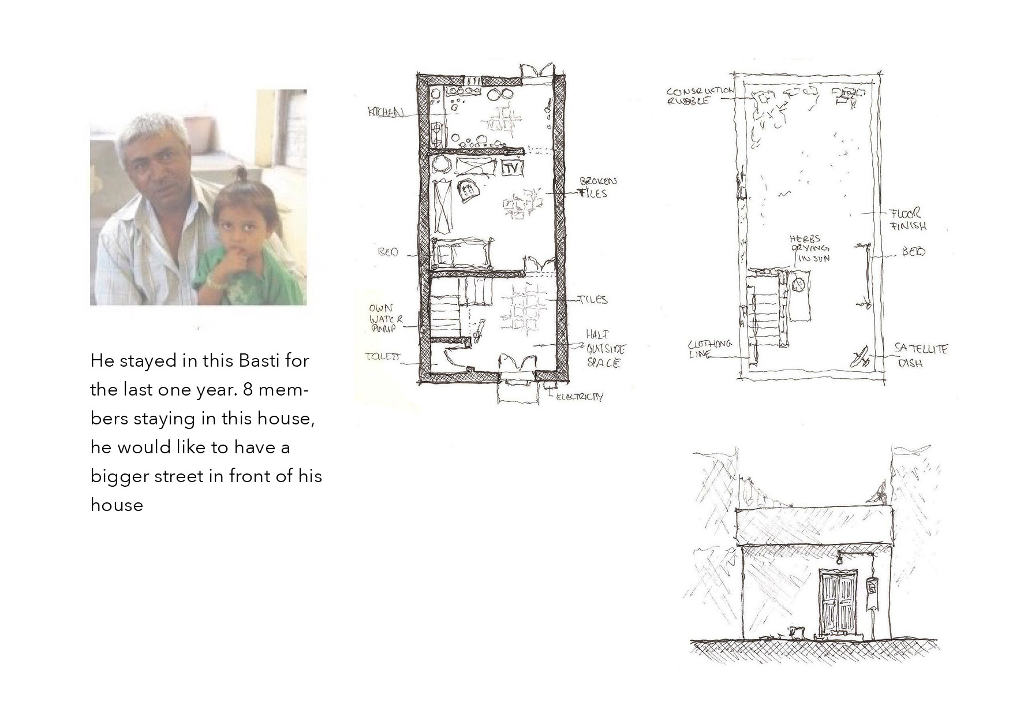
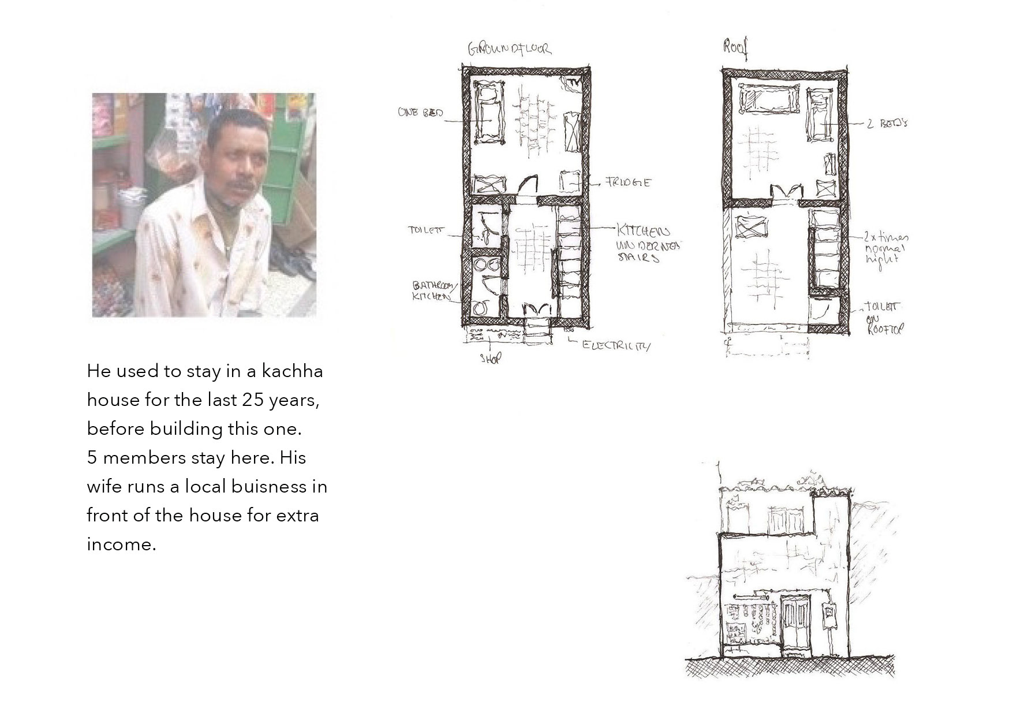
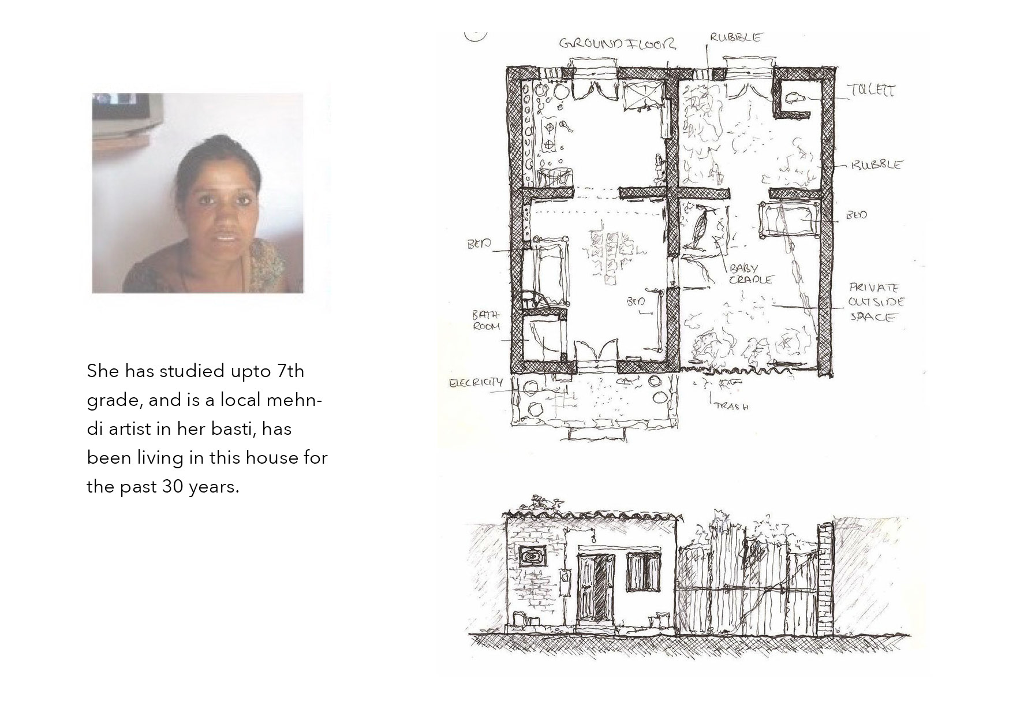
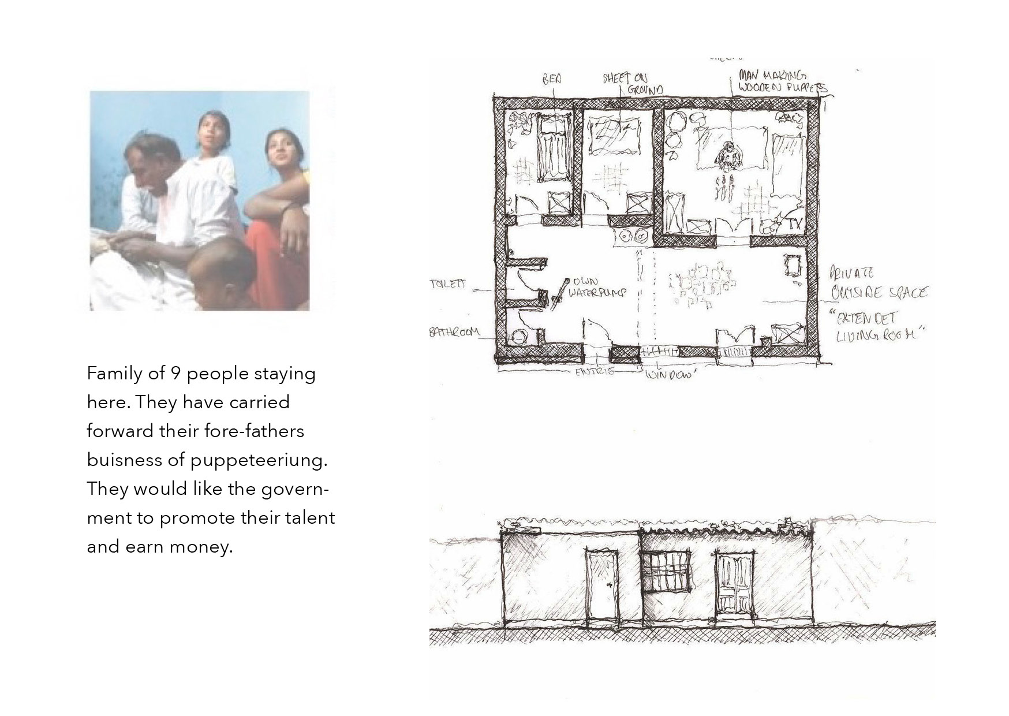
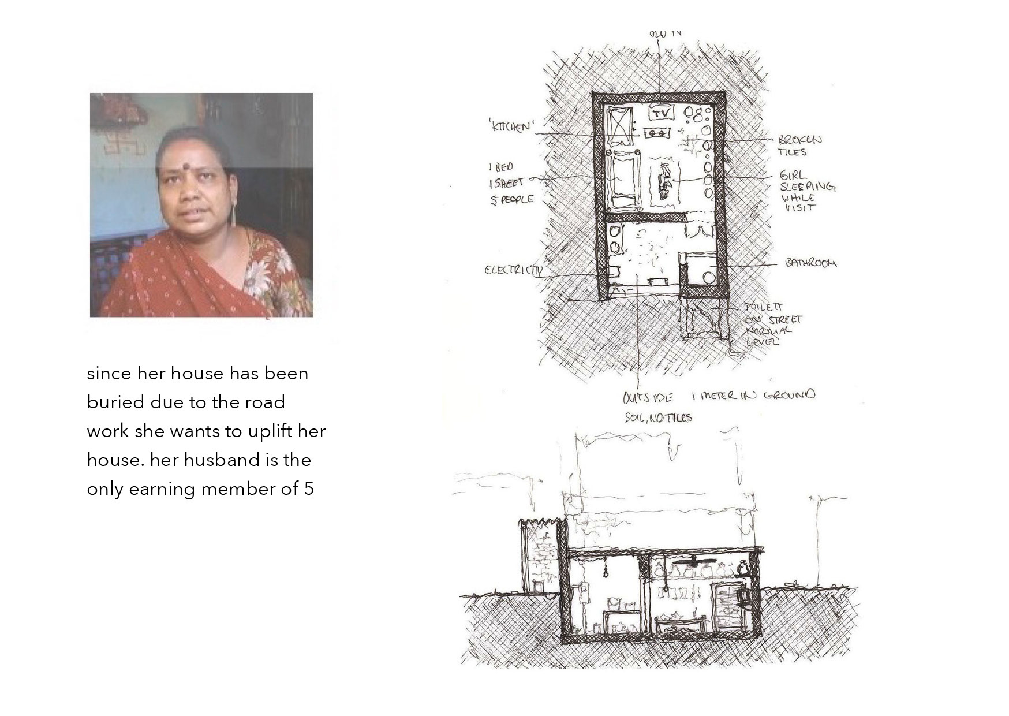
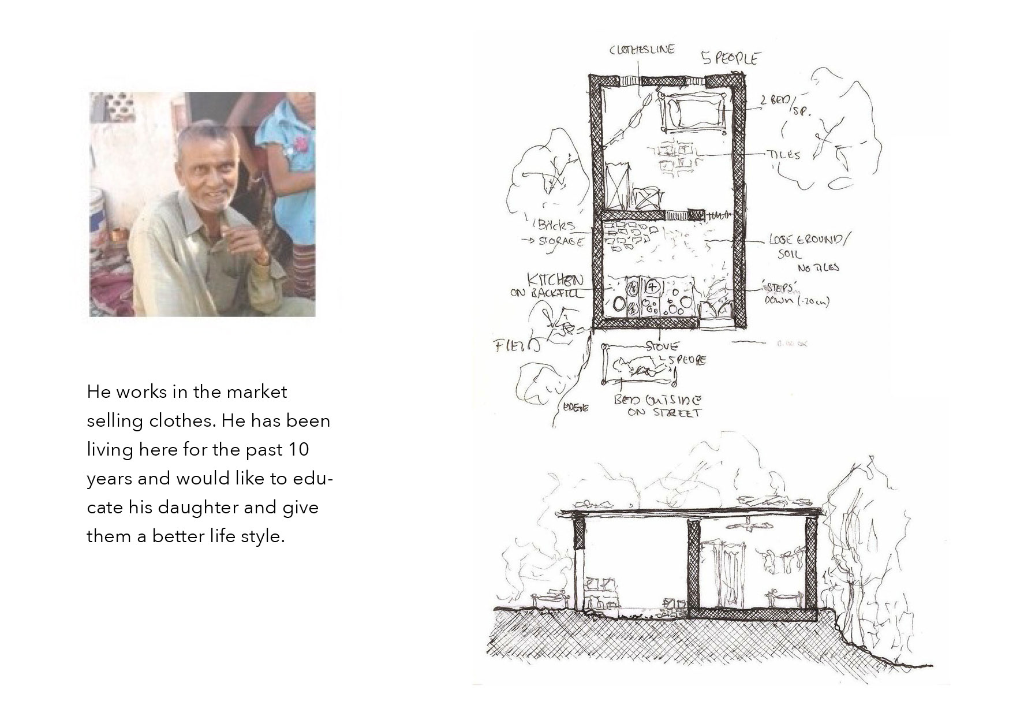
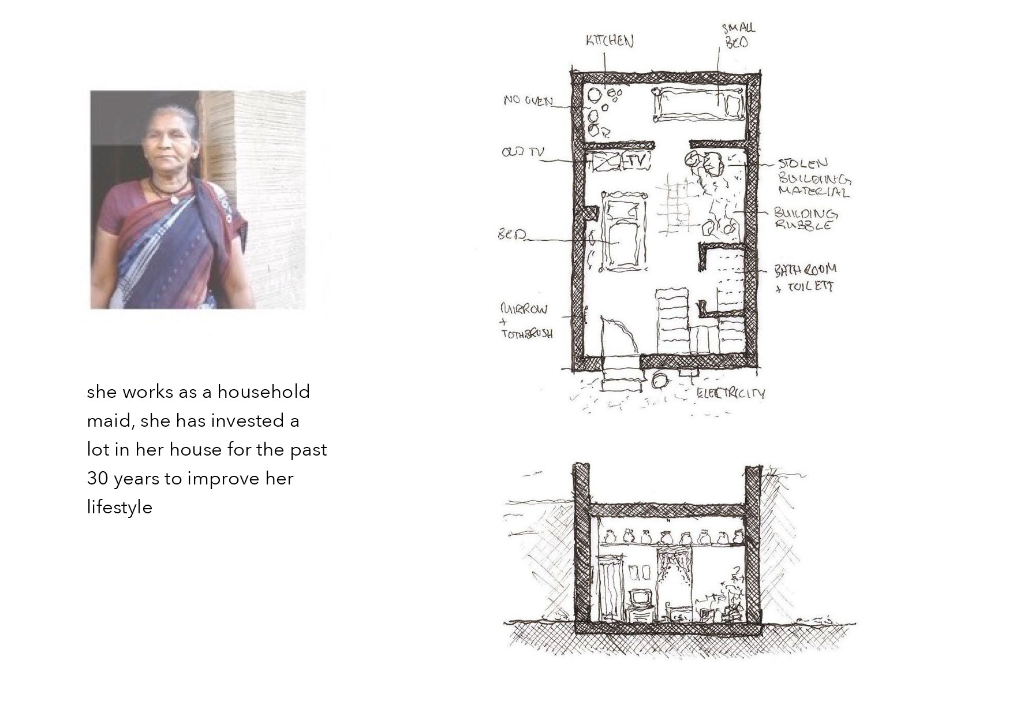
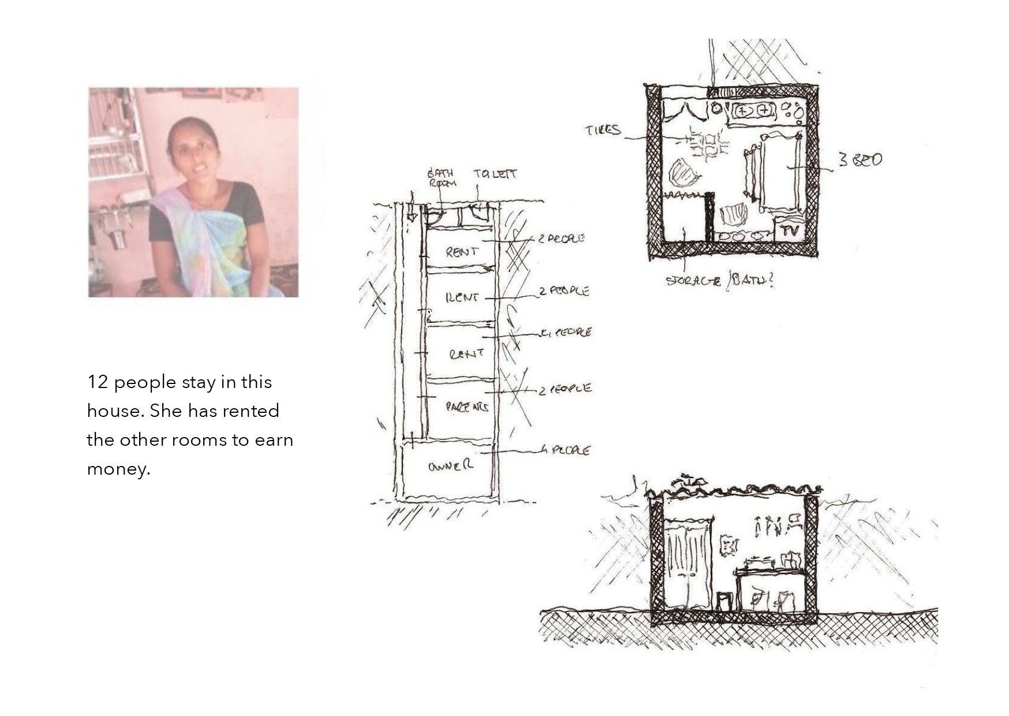
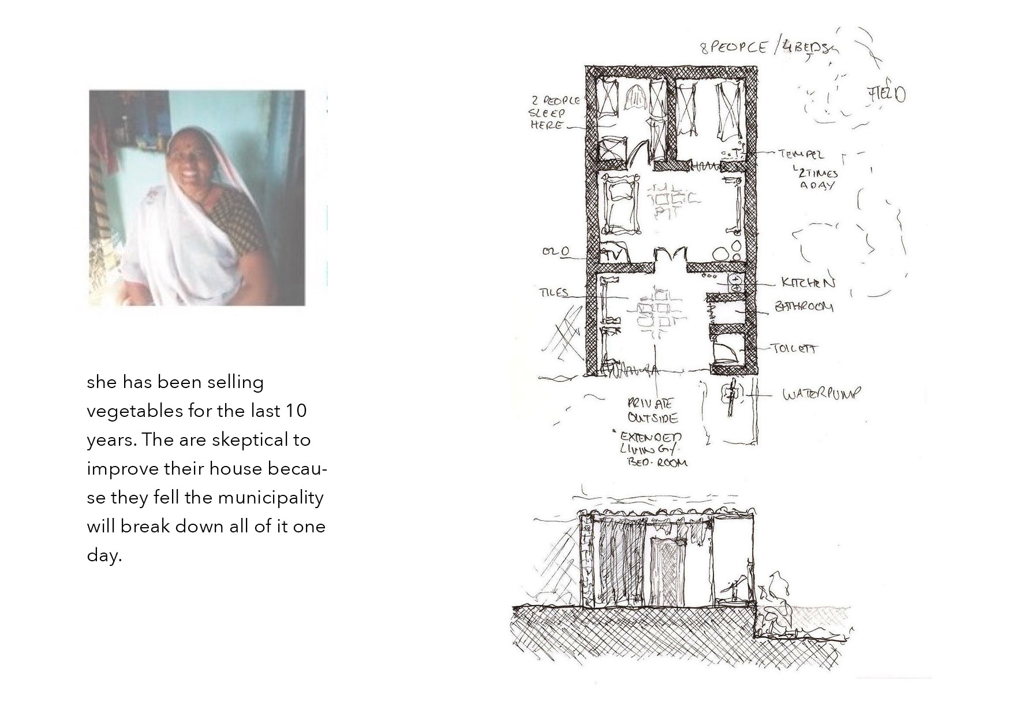
Reaching the conclusion that creating a skill network in Yogeshwar Nagar would be able to upgrade the community as a whole, the cooperative YNC has become the starting point in our proposal.
WHY?
In India, cooperative societies have been regarded as ideal instruments to motivate the people to come together and help themselves in the process of eliminating middlemen making huge profit at the expense of the society. This way, requests, ideas or complaints don’t get lost in the way because of a long cycle of external agents with external interests. It encourages a state mutual help in the place of competition, assures a state of self-help in the place of dependence and develops a state of moral solidarity in the place of unfair business activities.
WHAT?
What is the particular function of YGW Cooperative?
“NCHF (National Co-operative Housing Federation of India) proposes to develop multi-purpose co-operatives addressing the link between employment, housing, and poverty.”
Self-management: The people involved make all the decisions and have complete control of the process. Empowerment of the people is necessary for the model to function. Self-managed housing cooperatives are social enterprises, depending on the capacity and commitment of the people.
Self-help (mutual help): Self-help is not synonymous with self-construction. Self-help is a method by which every family in the cooperative contributes in different aspects to the cooperative. Tradition and learning of new skills are merged to evolve into an empowered society capable of stand on itself. This also means that cooperative members carry out the administration, the purchase of building materials and the payments. Managing all aspects of the construction of the cooperative is thus a wider task than solely building the houses. Specific task groups are organized in the cooperative to distribute the work and to clarify the roles of each member.
Self-production: Fly ash brick and water management will become two main sources. Eventually, the cooperative will become a tool not only for these slums but for slums along the city, becoming another source of income.
WHO?
Multidisciplinary technical assistance teams are set up in the cooperative, including an architect, legal counsel, a social worker and an accountant. The team gives continuous training and monitors the whole process. We have mapped some of the professions already developed in the community, a lot of them related to transport, woodwork, craftsmanship, and day labor. The cooperative will become a source of formal jobs, income, and most important, safety for the people who live here.
HOW?
Redevelopment of housing consists in an incremental system. A basic grid of 3 by 3 becomes the base of a concrete structure that allows the user to design their house respecting certain rules so that public spaces remain. This way it becomes a flexible system that that responds to certain structure.
Housing co-operatives are financed by members’ shares and savings and assistance from their federations or other financial institutions (Loans from the Housing and Urban Development Corporation (HUDCO), the National Housing Bank (NHB), the Life Insurance Corporation of India (LIC))
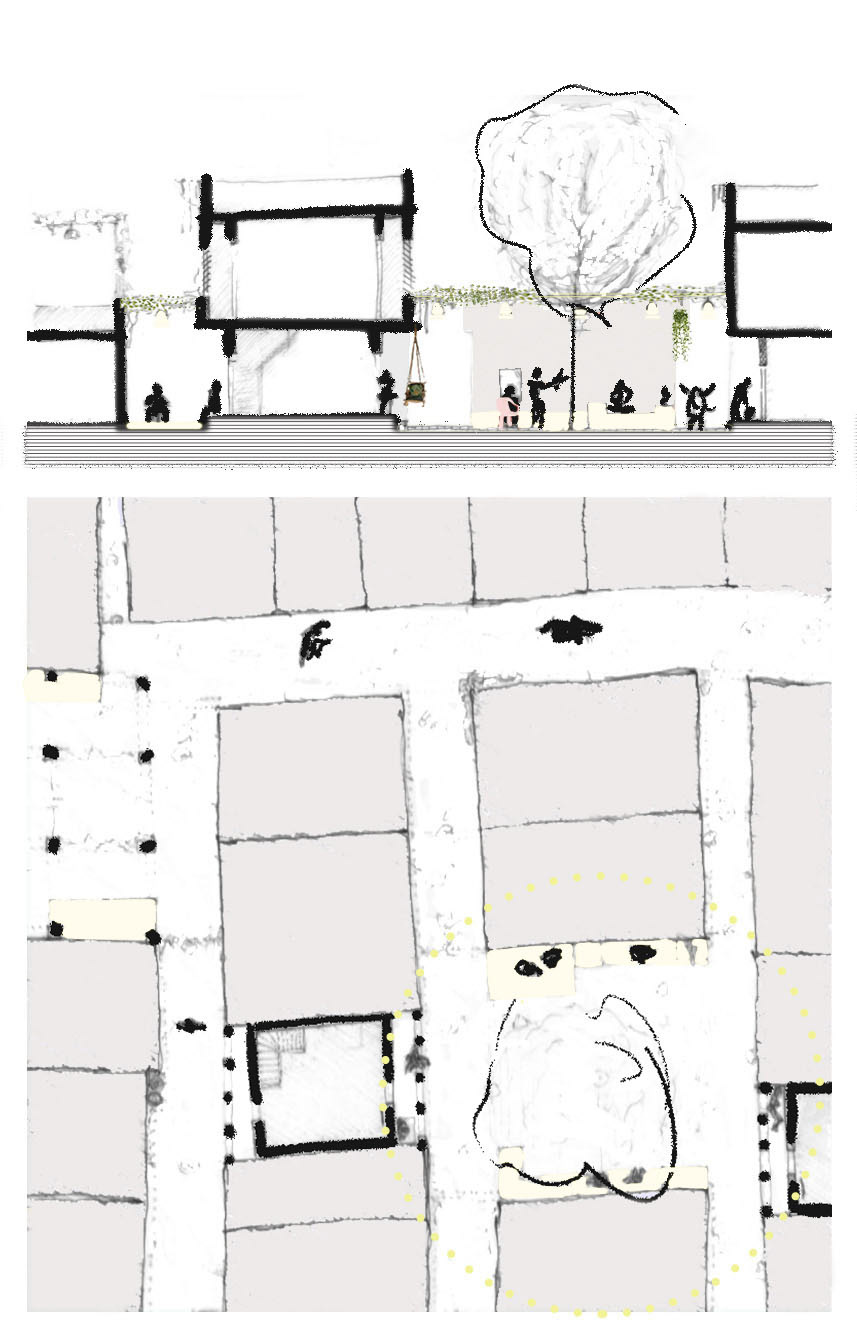
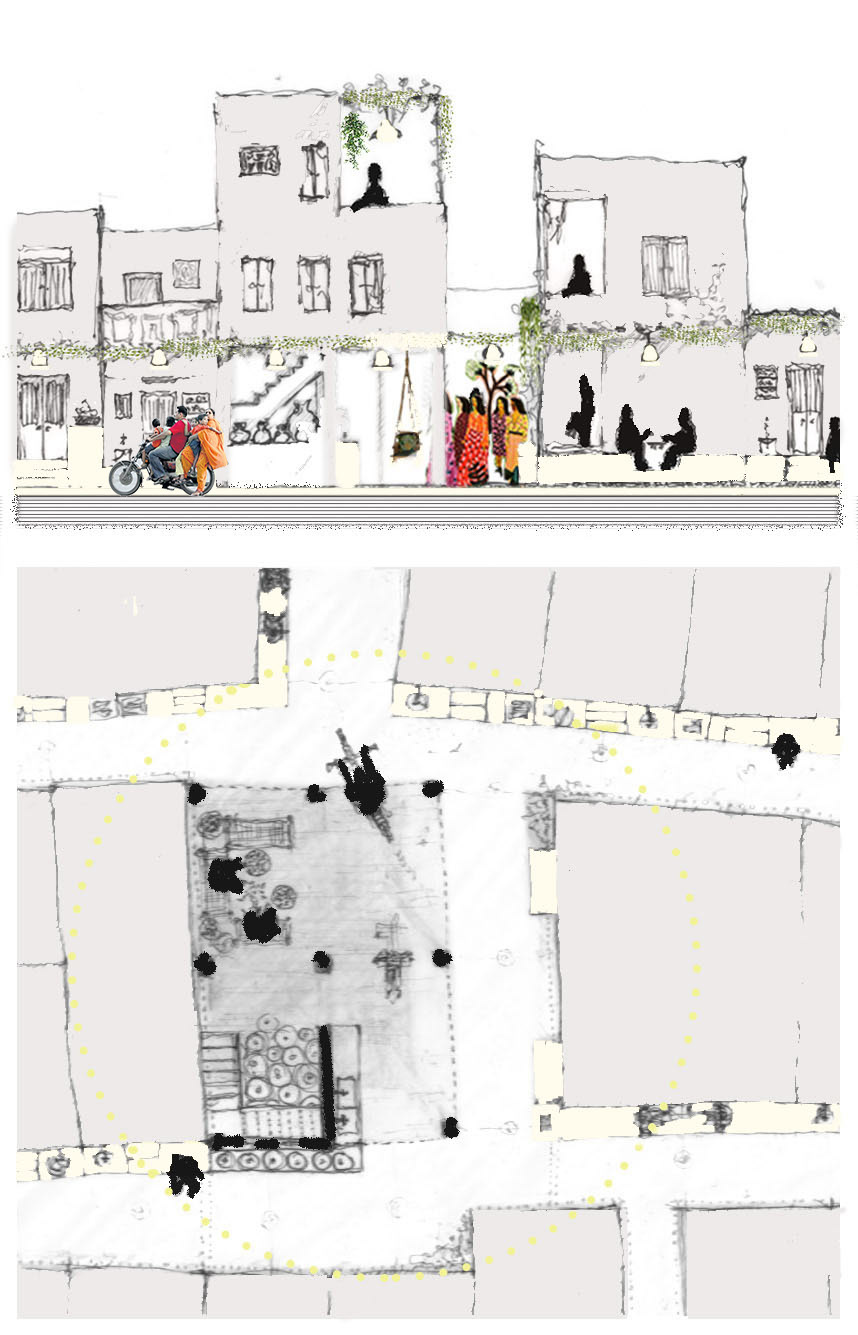
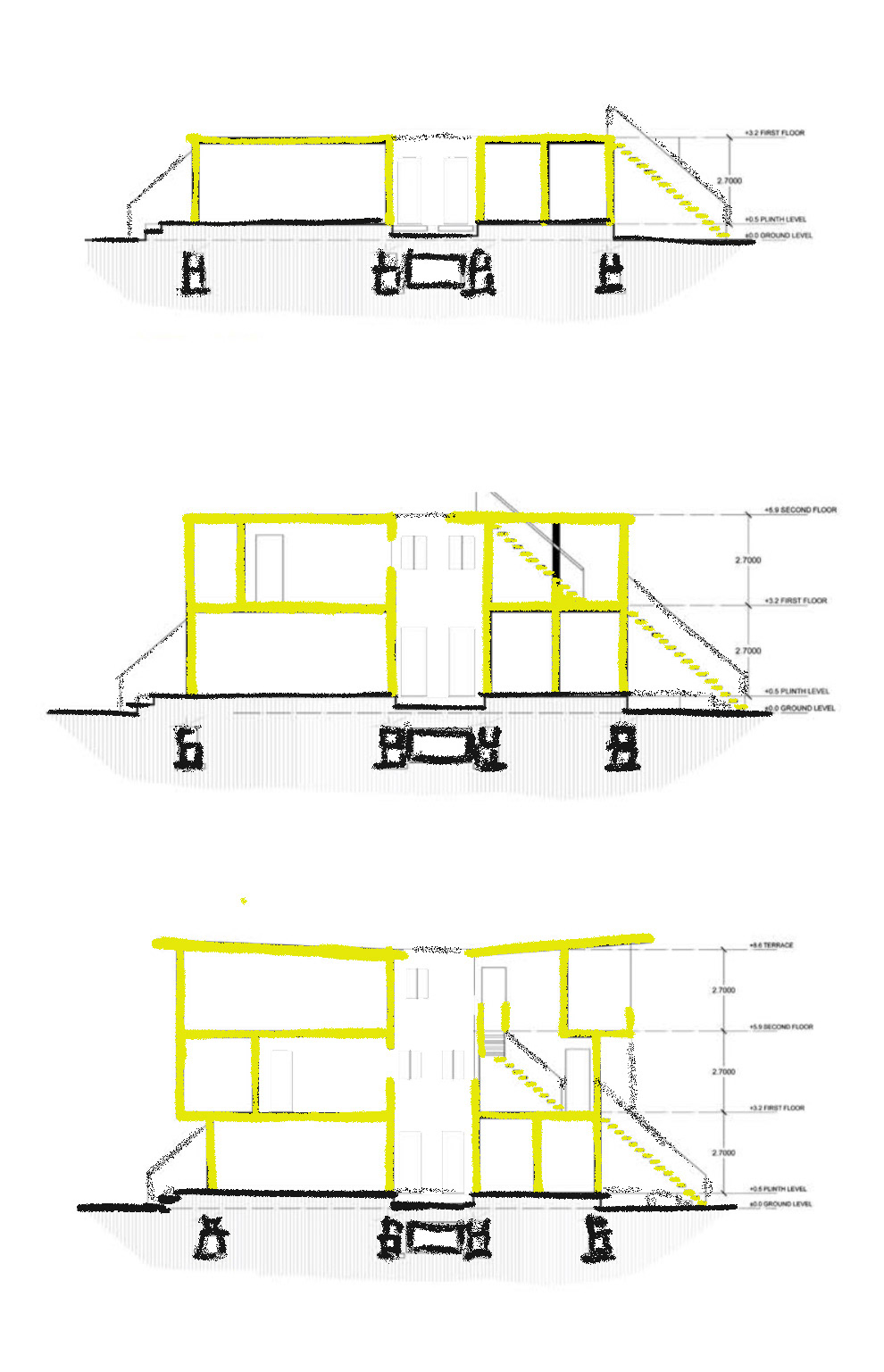
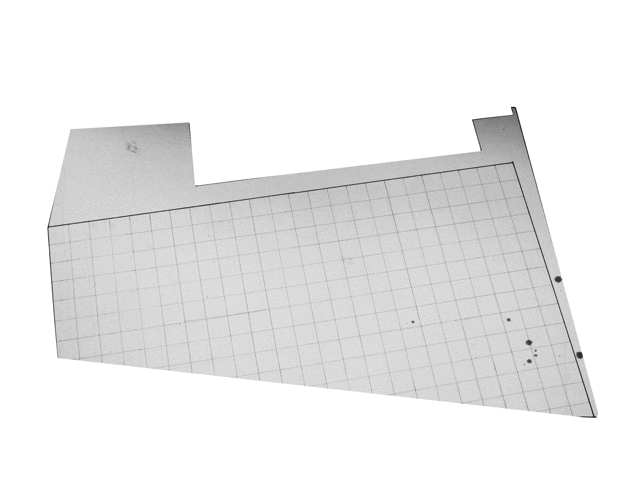
WHERE?
In the master plan it is shown how first stage is focused on creating 3 main seeds: the cooperative center, the community center and the development of the southwest corner as a starting point. This will be followed by upgrading the worst condition (and sunken) houses and providing basic amenities, including the drainage system. Planting, refurbishment of the public space, and treatment of the borders would follow.
in collaboration with: Cristina Domec, Deborah Fernandes. Athea Dirks and Johan Tørklep
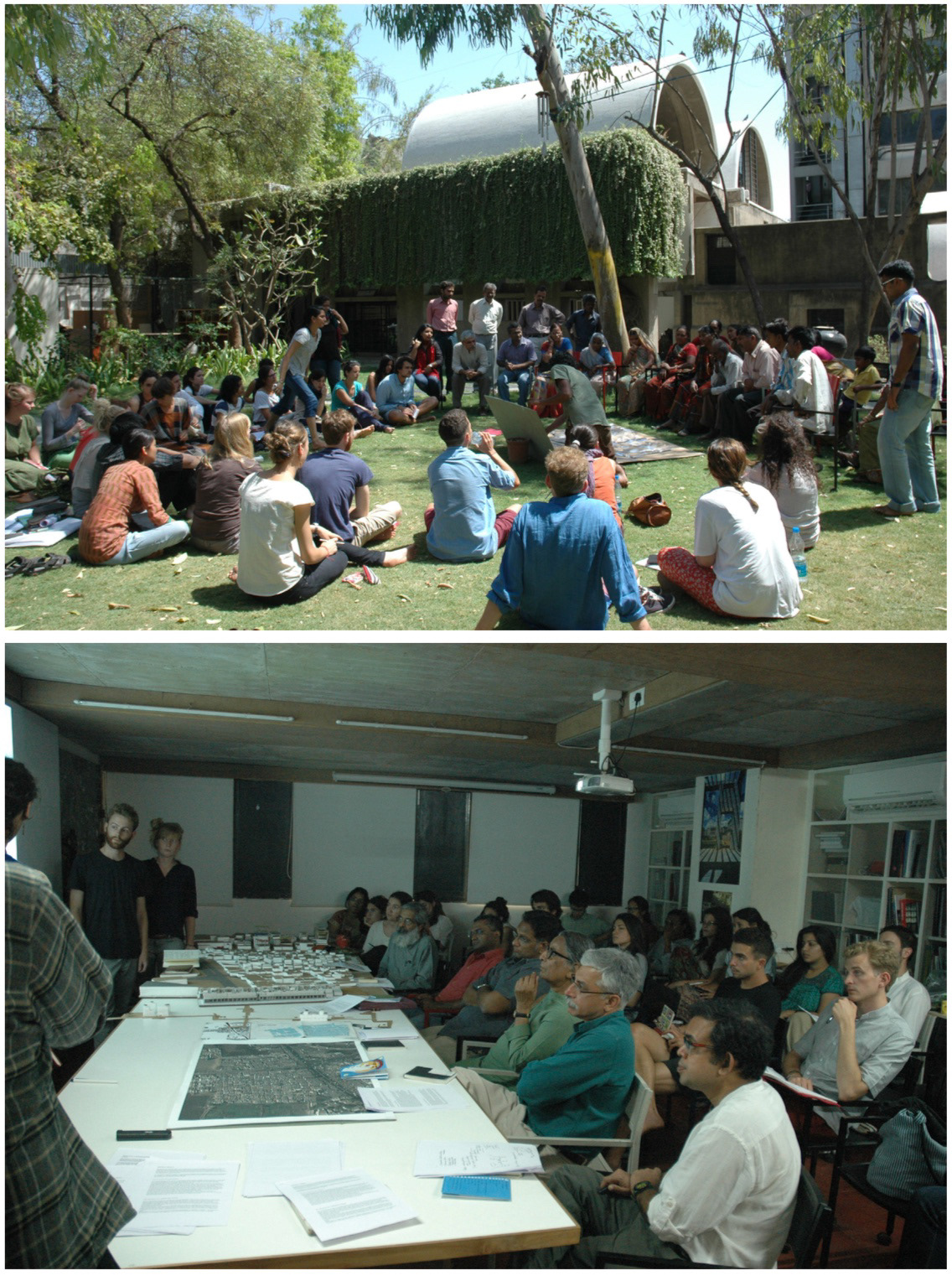
open design proposal for inhabitants
