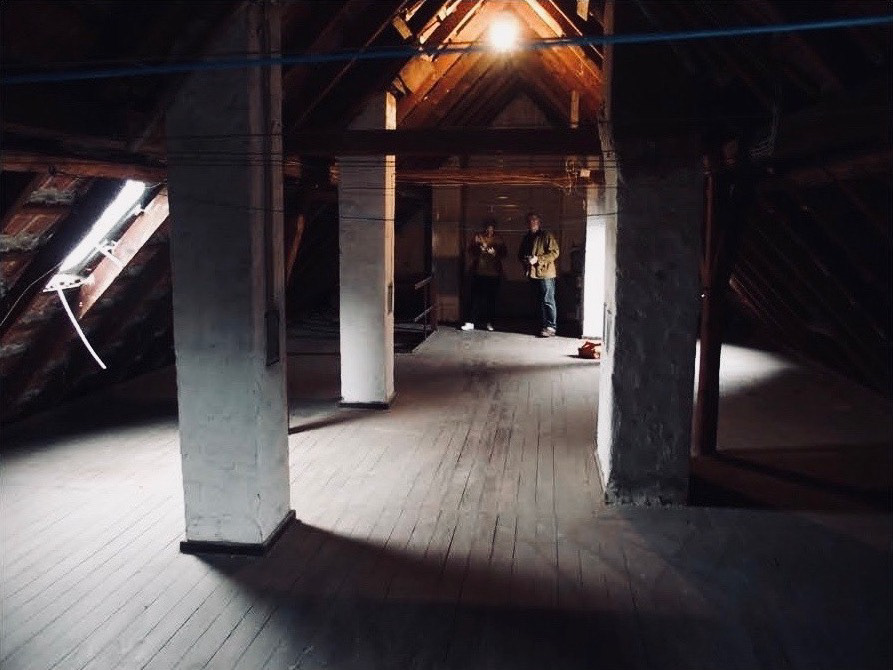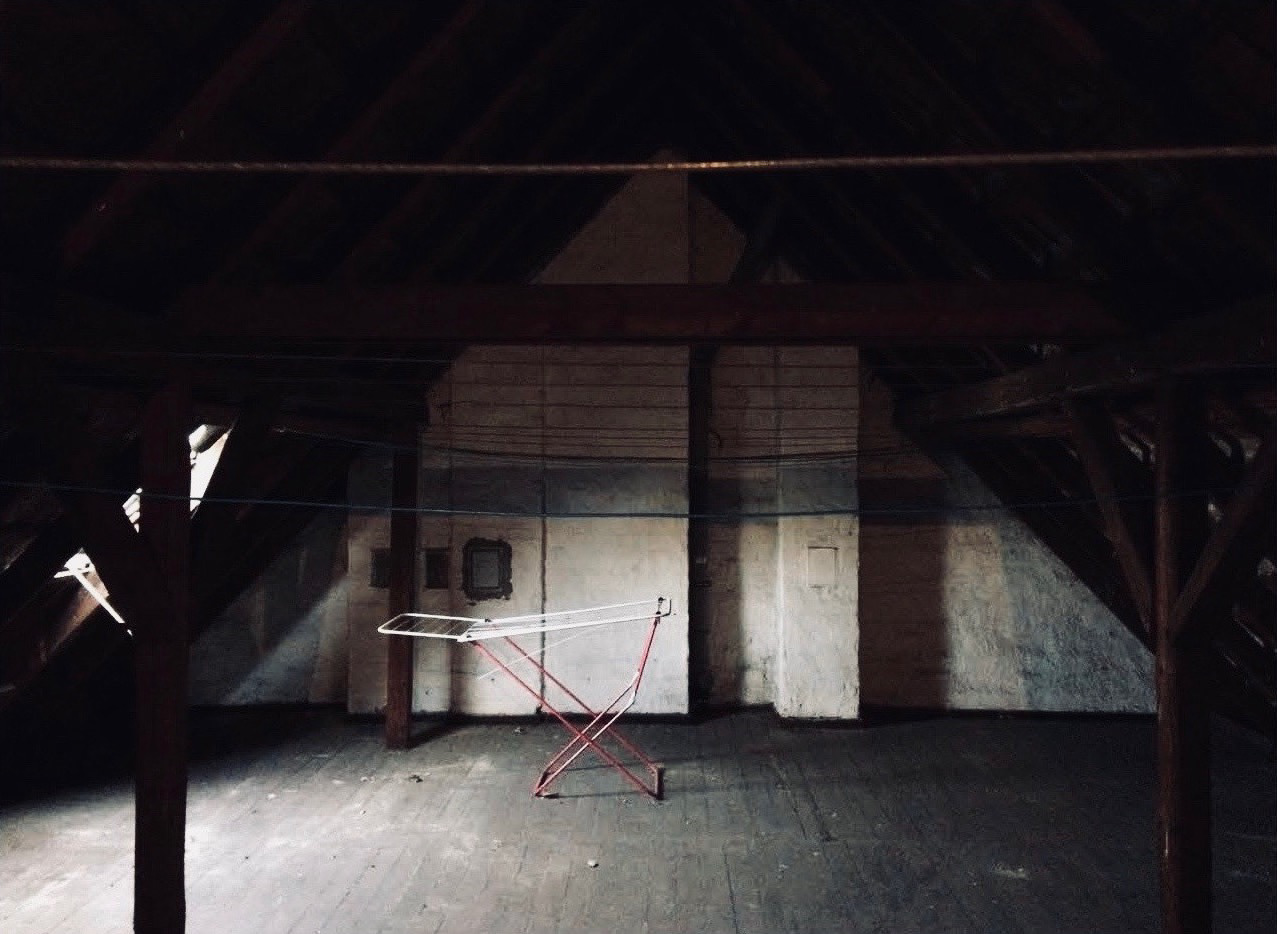Conversion of a two-story roof structure from dry floor to residential use.
Processing of the first three service phases according to HOAI, basic determination including examine budget, as well as inventory with preparation of the inventory plans (Design and Construction in Existing Contexts), preliminary planning with cost estimation, as well as draft planning including cost calculation. Due to the existing problem of parts of the attic storey being rented out, a total of 2 variants were worked out and compared.


